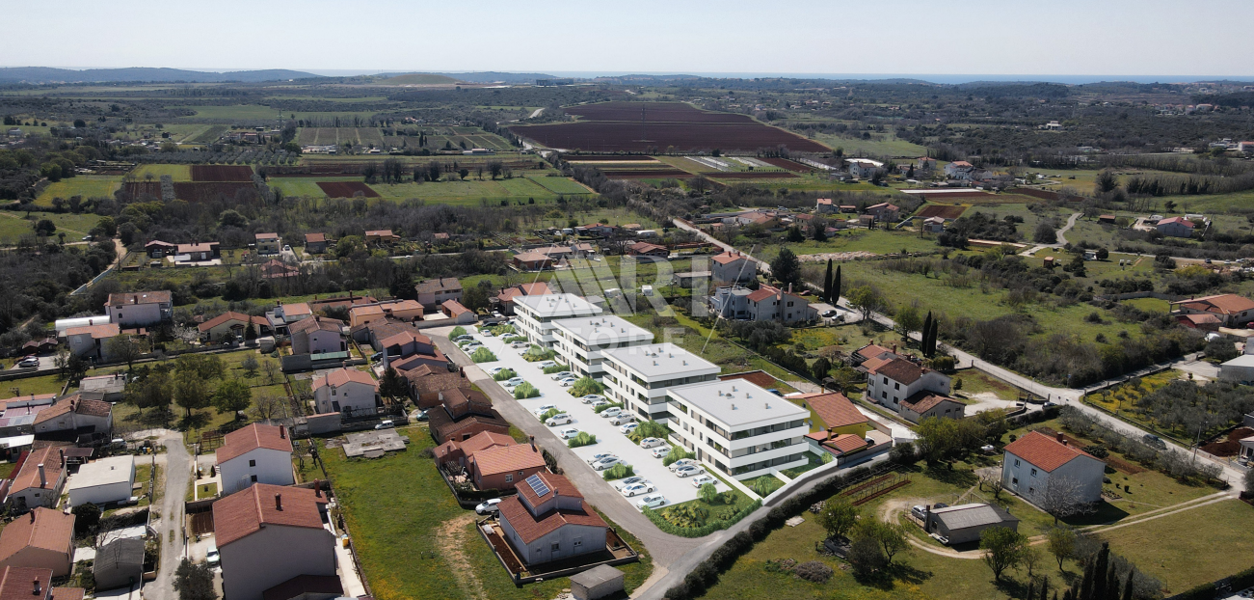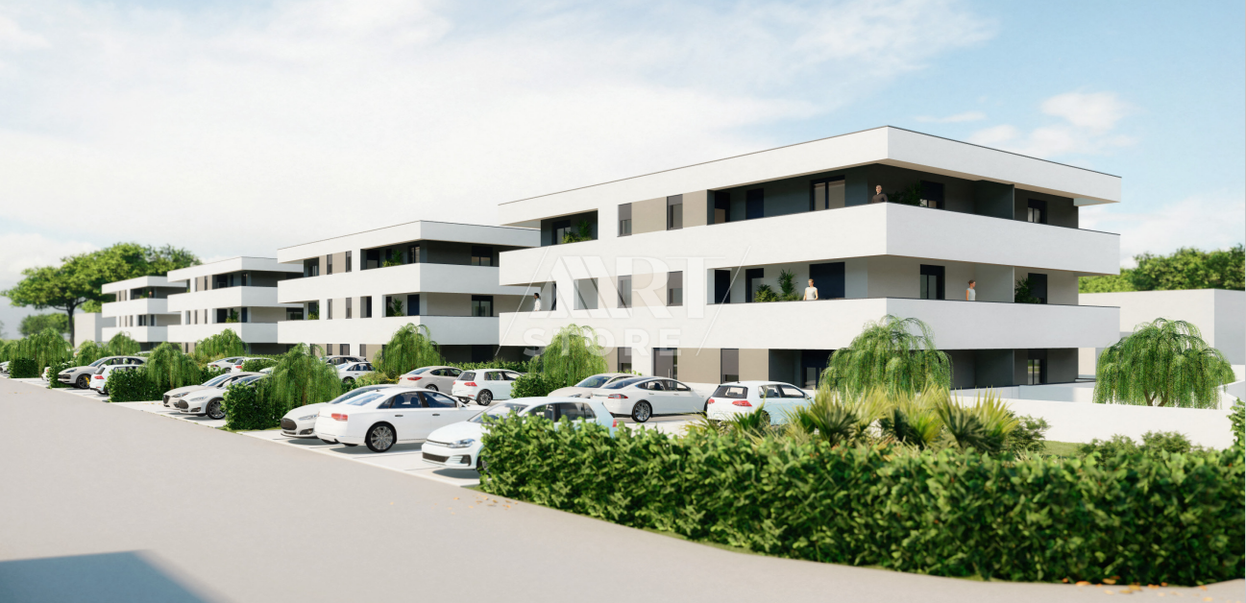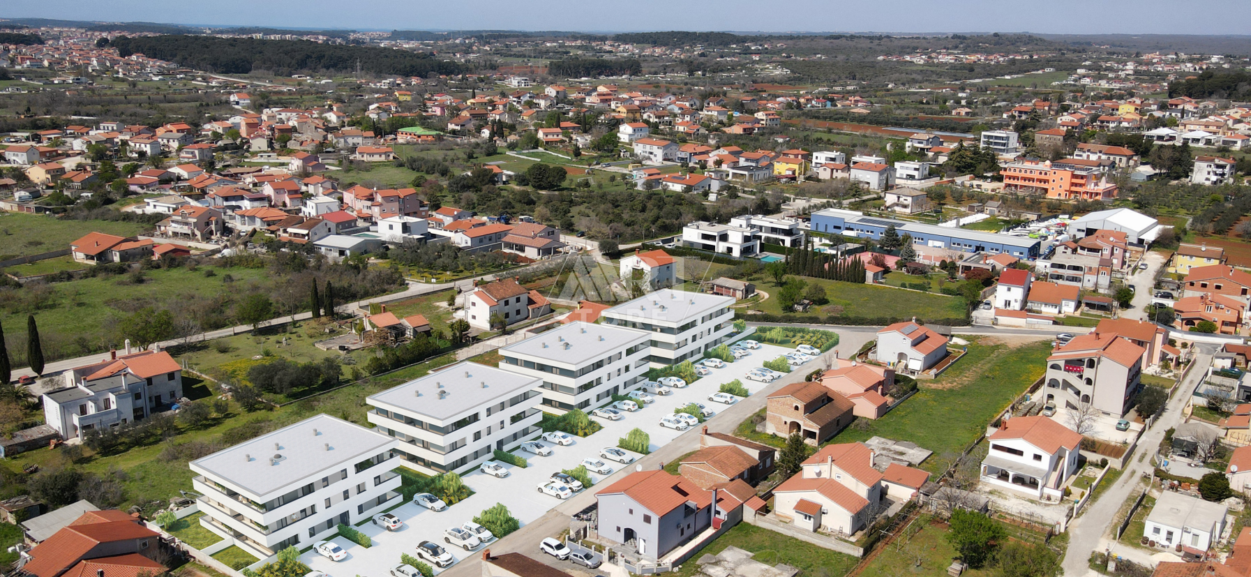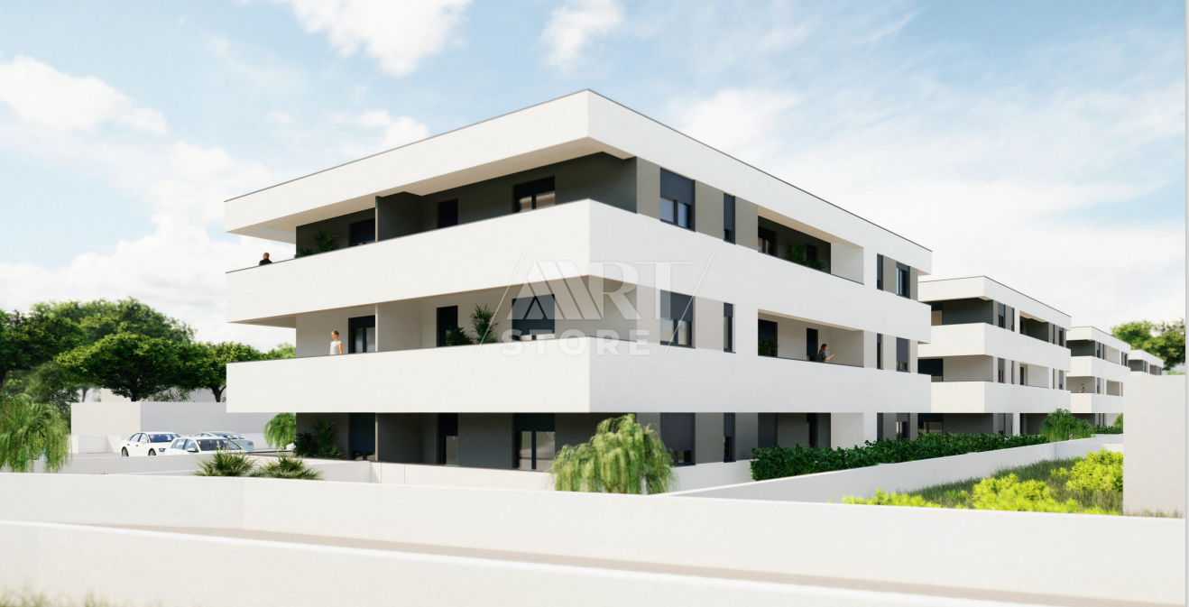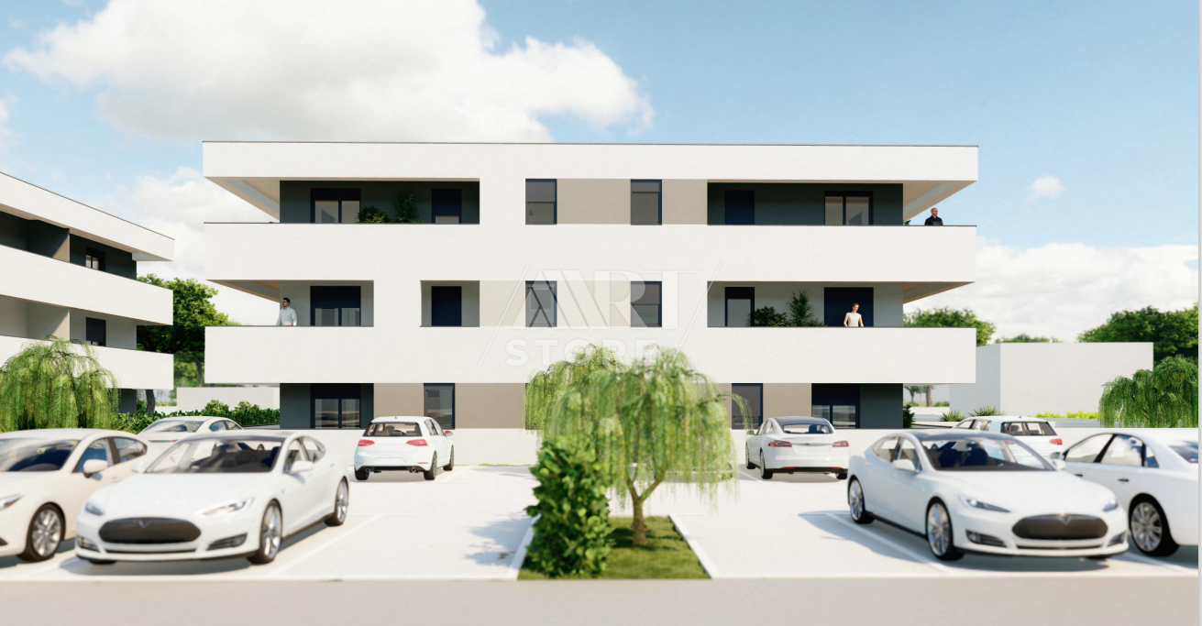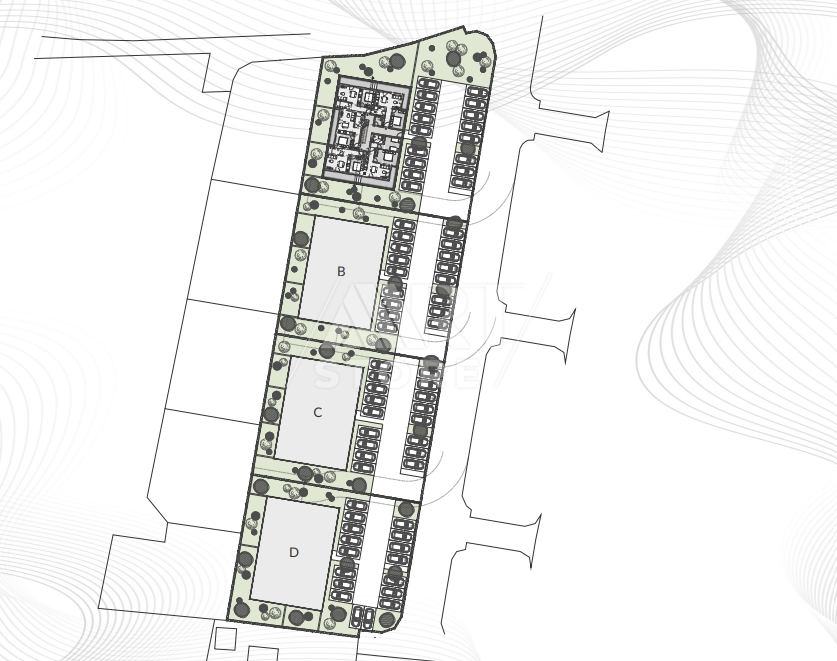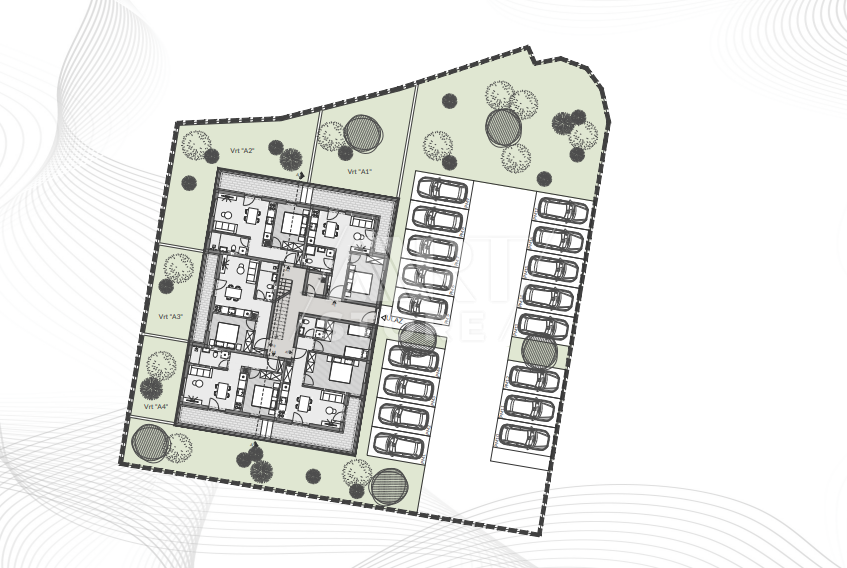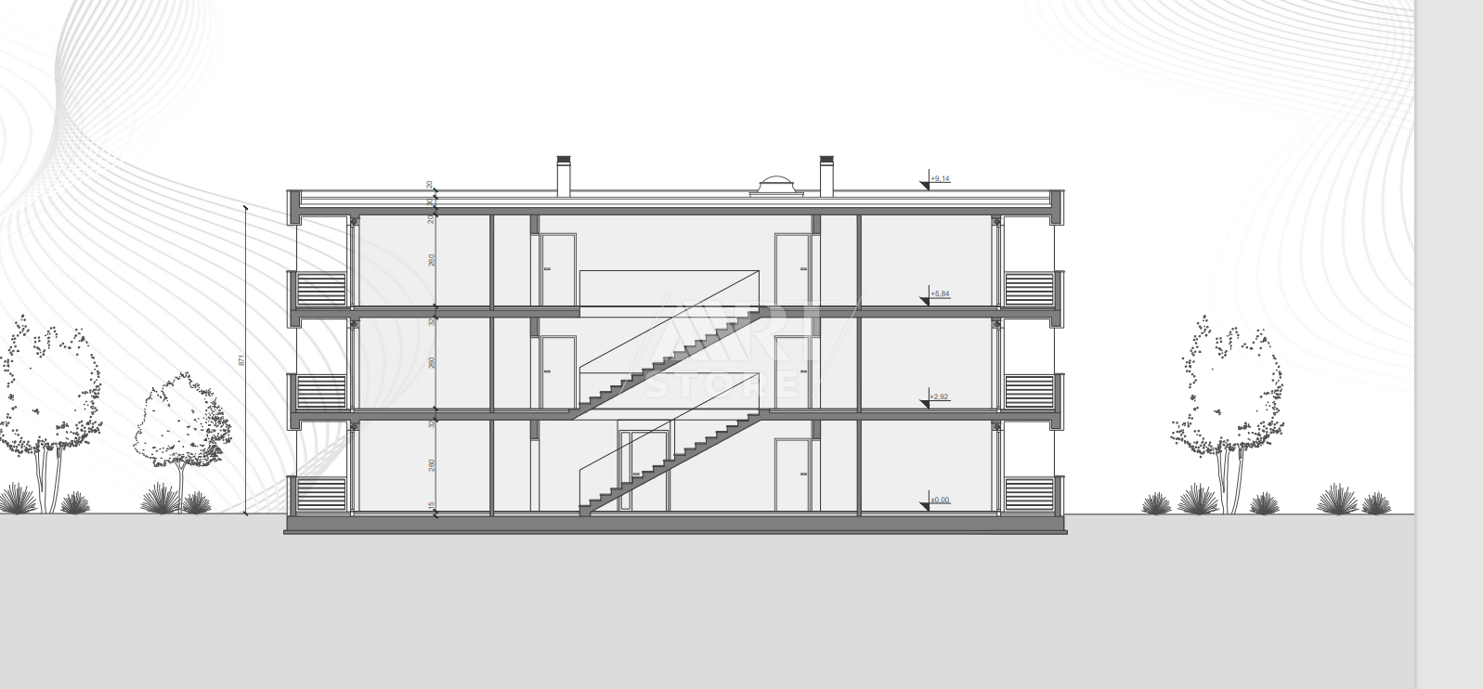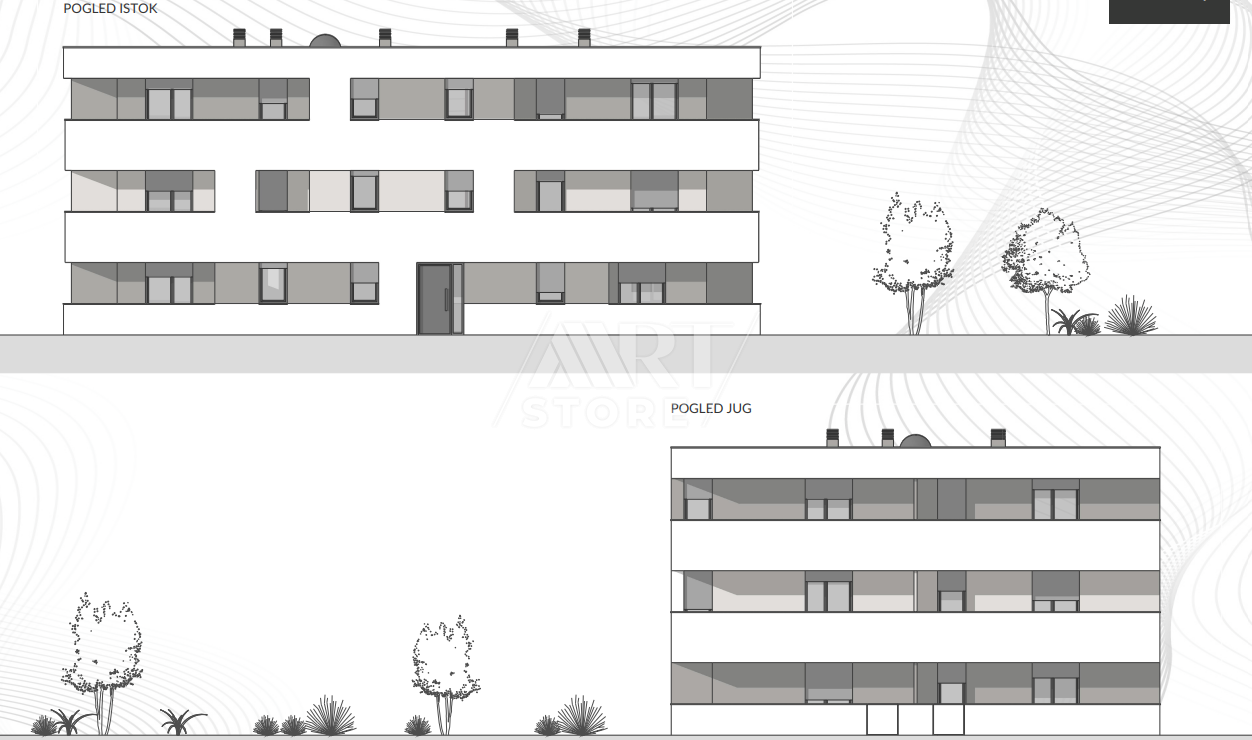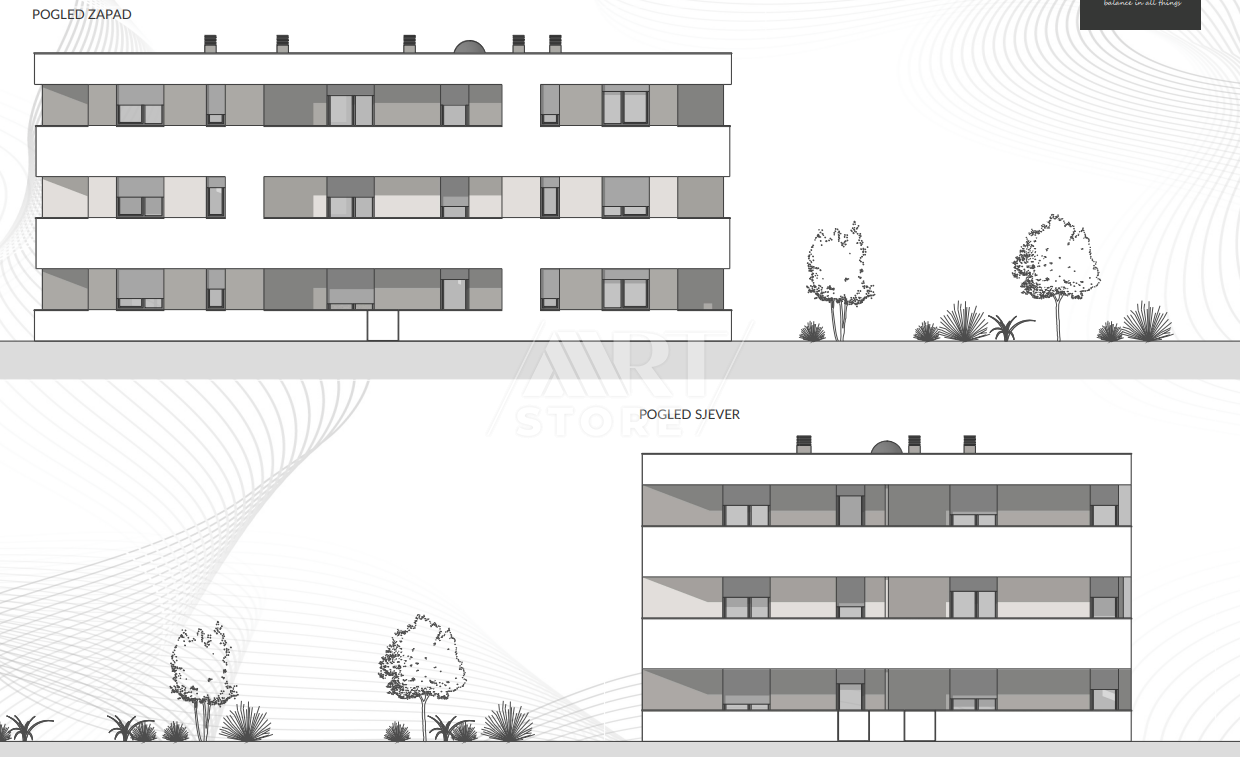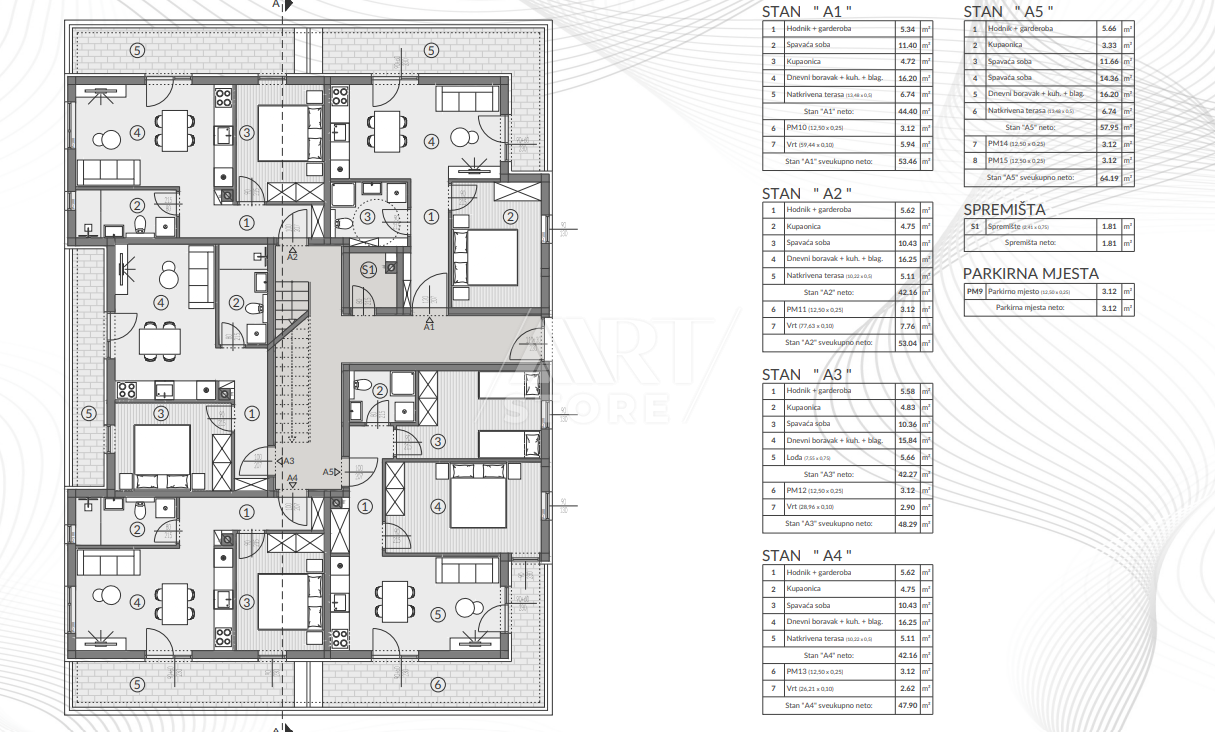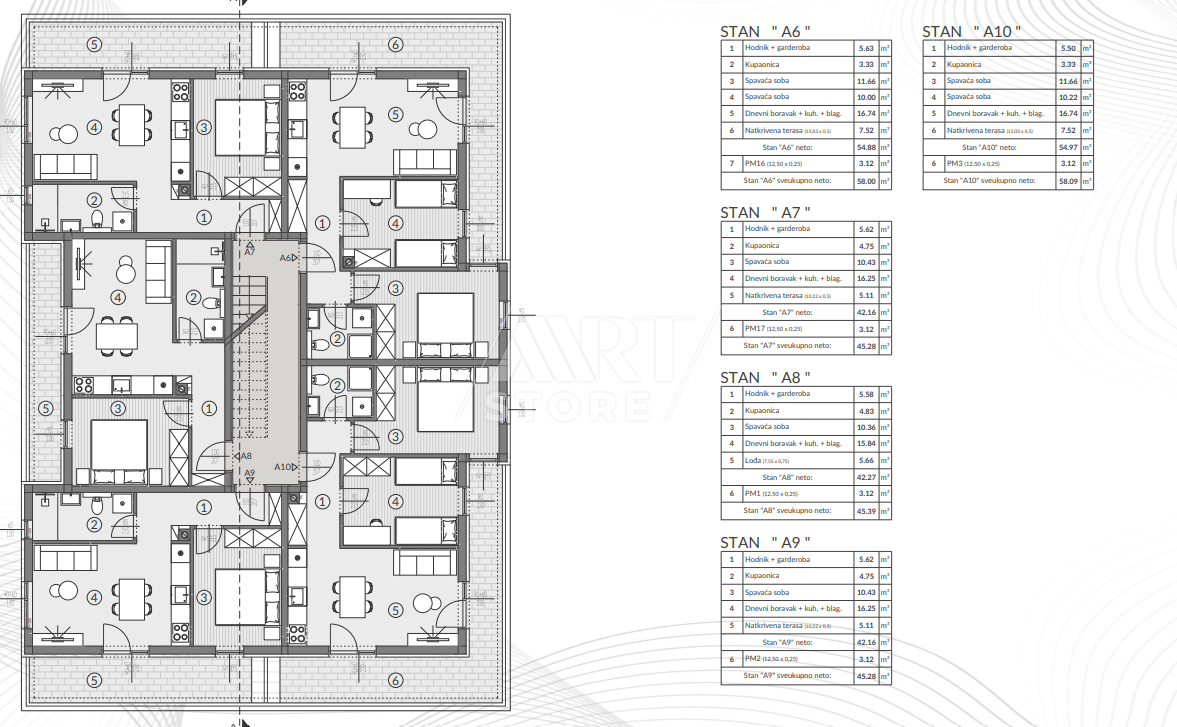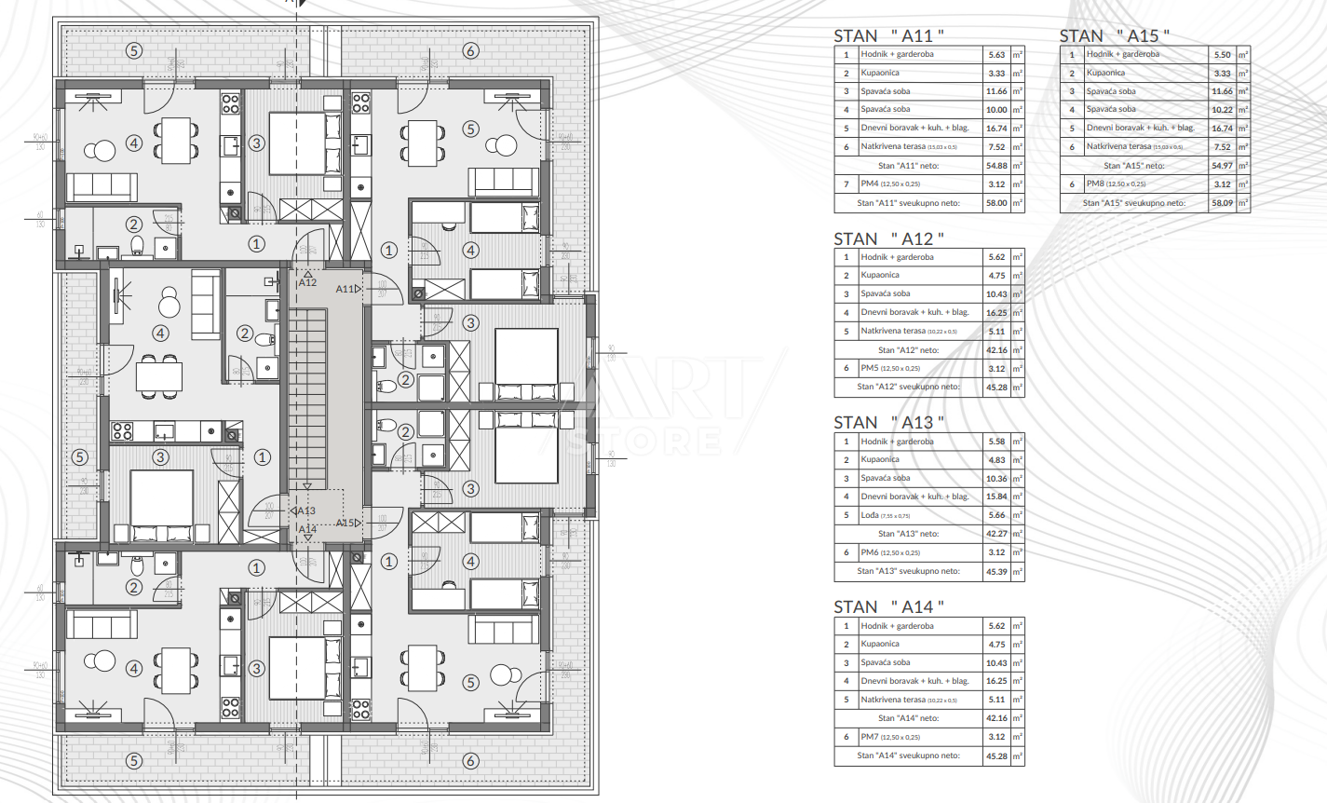- Location:
- Šikići, Pula
ID Code403
- Realestate type:
- Projects
The first large project of this type in Šikići (Pula).
Šikići is a small village near the city of Pula, located in a picturesque part of Istria. It is a peaceful and picturesque destination with a view of the rural beauty and traditional culture of the region.
Proximity to the sea also means that beautiful beaches and crystal clear seas are only a few minutes' drive away, providing opportunities for relaxation and water adventures.
Istrian cuisine is celebrated throughout the region, and Šikići is no exception. Istrian cuisine is known for its emphasis on fresh, local ingredients, including olive oil, truffles and seafood.
Šikići is a suburban settlement, well connected by public transport and even better by access roads. Located just a few minutes away from the city center, Medulin or Pješčana Uvala, this settlement is very pleasant to live in. In less than 5 minutes, you can reach the expressway and the highway.
The plan is to build four buildings, consisting of two floors. There will be 5 apartments on each floor, one and two bedroom, sizes from 45 to 65 m2.
This project is characterized by high-quality construction, a reliable investor and the security of your investment.
The apartments are suitable for family living but also for tourist purposes.
The apartments will be equipped with top-quality joinery with electric blinds and mosquito nets. Floor heating will be installed in the bathroom. The floor coverings are ceramics and high-quality laminate. At this stage, the customer can choose ceramics from the offered options.
Each apartment has a parking space included in the price. Storage can be purchased additionally.
The following apartments are located on the ground floor of the building:
Each apartment on the ground floor has its own part of the garden.
1st apartment A1, total area 53.46 m2, price EUR 147,950.00,
2nd apartment A2, total area 53.04 m2, price EUR 146,788.20,
3rd apartment A3, total area 48.29 m2, price EUR 133,641.00,
4th apartment A4, total area 47.90 m2, price EUR 132,563.00,
5th apartment A5, total area 64.19 m2, price EUR 177,645.82.
On the first floor are the following apartments:
6. apartment A6, total area 58.00 m2, price EUR 160,515.00,
7. apartment A7, total area 45.28 m2, price EUR 125,312.40,
8. apartment A8, total area 45.39 m2, price EUR 125,619.82,
9. apartment A9, total area 45.28 m2, price EUR 125,312.40,
10. apartment A10, total area 58.09 m2, price EUR 160,764.00.
On the second floor are the following apartments:
11. apartment A11, total area 58.00 m2, price EUR 160,515.00,
12. apartment A12, total area 45.28 m2, price EUR 125,312.40,
13. apartment A13, total area 45.39 m2, price EUR 125,619.82,
14. apartment A14, total area 45.28 m2, price EUR 125,312.40,
15. apartment A15, total area 58.09 m2, price EUR 160,764.00.
VAT is included in the stated price. Since it is a sale directly from the investor, the buyer does not pay real estate sales tax.
The dynamics of payment is done in stages, in agreement with the Investor.
Construction will begin in the spring of 2024, and completion is planned for December 2025. The specified construction period is provided for construction and tradesman works, while the documentation (floor plan, use permit, energy certificate and other documentation) depends on the competent authorities.
For any additional questions and presentation of the project, feel free to call us at:
Melita 00385995422440
Tatjana 00385995422450
Šikići is a small village near the city of Pula, located in a picturesque part of Istria. It is a peaceful and picturesque destination with a view of the rural beauty and traditional culture of the region.
Proximity to the sea also means that beautiful beaches and crystal clear seas are only a few minutes' drive away, providing opportunities for relaxation and water adventures.
Istrian cuisine is celebrated throughout the region, and Šikići is no exception. Istrian cuisine is known for its emphasis on fresh, local ingredients, including olive oil, truffles and seafood.
Šikići is a suburban settlement, well connected by public transport and even better by access roads. Located just a few minutes away from the city center, Medulin or Pješčana Uvala, this settlement is very pleasant to live in. In less than 5 minutes, you can reach the expressway and the highway.
The plan is to build four buildings, consisting of two floors. There will be 5 apartments on each floor, one and two bedroom, sizes from 45 to 65 m2.
This project is characterized by high-quality construction, a reliable investor and the security of your investment.
The apartments are suitable for family living but also for tourist purposes.
The apartments will be equipped with top-quality joinery with electric blinds and mosquito nets. Floor heating will be installed in the bathroom. The floor coverings are ceramics and high-quality laminate. At this stage, the customer can choose ceramics from the offered options.
Each apartment has a parking space included in the price. Storage can be purchased additionally.
The following apartments are located on the ground floor of the building:
Each apartment on the ground floor has its own part of the garden.
1st apartment A1, total area 53.46 m2, price EUR 147,950.00,
2nd apartment A2, total area 53.04 m2, price EUR 146,788.20,
3rd apartment A3, total area 48.29 m2, price EUR 133,641.00,
4th apartment A4, total area 47.90 m2, price EUR 132,563.00,
5th apartment A5, total area 64.19 m2, price EUR 177,645.82.
On the first floor are the following apartments:
6. apartment A6, total area 58.00 m2, price EUR 160,515.00,
7. apartment A7, total area 45.28 m2, price EUR 125,312.40,
8. apartment A8, total area 45.39 m2, price EUR 125,619.82,
9. apartment A9, total area 45.28 m2, price EUR 125,312.40,
10. apartment A10, total area 58.09 m2, price EUR 160,764.00.
On the second floor are the following apartments:
11. apartment A11, total area 58.00 m2, price EUR 160,515.00,
12. apartment A12, total area 45.28 m2, price EUR 125,312.40,
13. apartment A13, total area 45.39 m2, price EUR 125,619.82,
14. apartment A14, total area 45.28 m2, price EUR 125,312.40,
15. apartment A15, total area 58.09 m2, price EUR 160,764.00.
VAT is included in the stated price. Since it is a sale directly from the investor, the buyer does not pay real estate sales tax.
The dynamics of payment is done in stages, in agreement with the Investor.
Construction will begin in the spring of 2024, and completion is planned for December 2025. The specified construction period is provided for construction and tradesman works, while the documentation (floor plan, use permit, energy certificate and other documentation) depends on the competent authorities.
For any additional questions and presentation of the project, feel free to call us at:
Melita 00385995422440
Tatjana 00385995422450
Utilities
- Water supply
- Electricity
- Waterworks
- Heating: Heating, cooling and vent system
- Phone
- Asphalt road
- Air conditioning
- Residential building plan
- Energy class: Energy certification is being acquired
- Ownership certificate
- Intercom
- Cable TV
- Satellite TV
- Internet
- Parking spaces: 7
- Sports centre
- Playground
- Sea distance: 4000
- Store
- Public transport
- Number of floors: Two-story house
- New construction
This website uses cookies and similar technologies to give you the very best user experience, including to personalise advertising and content. By clicking 'Accept', you accept all cookies.

